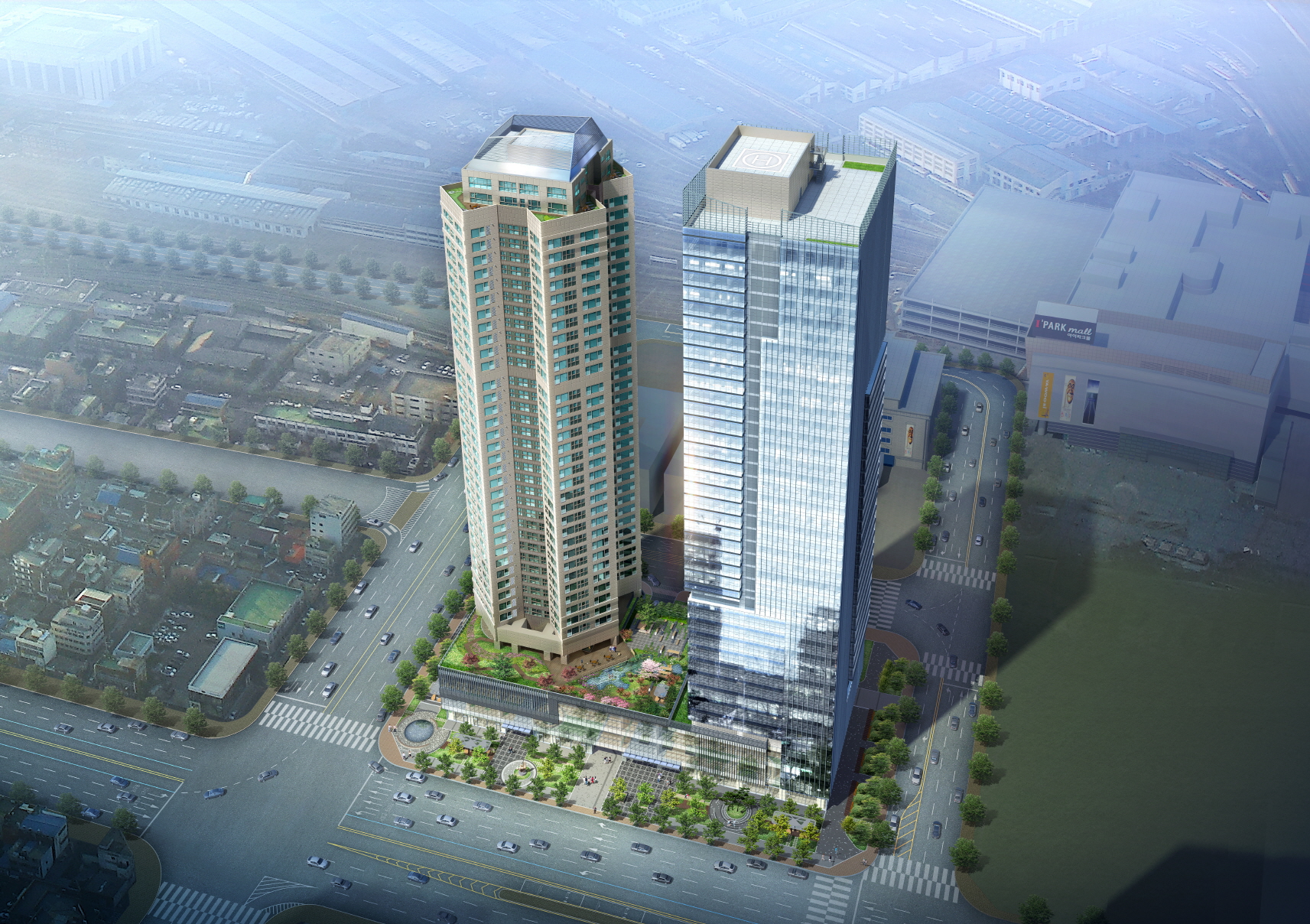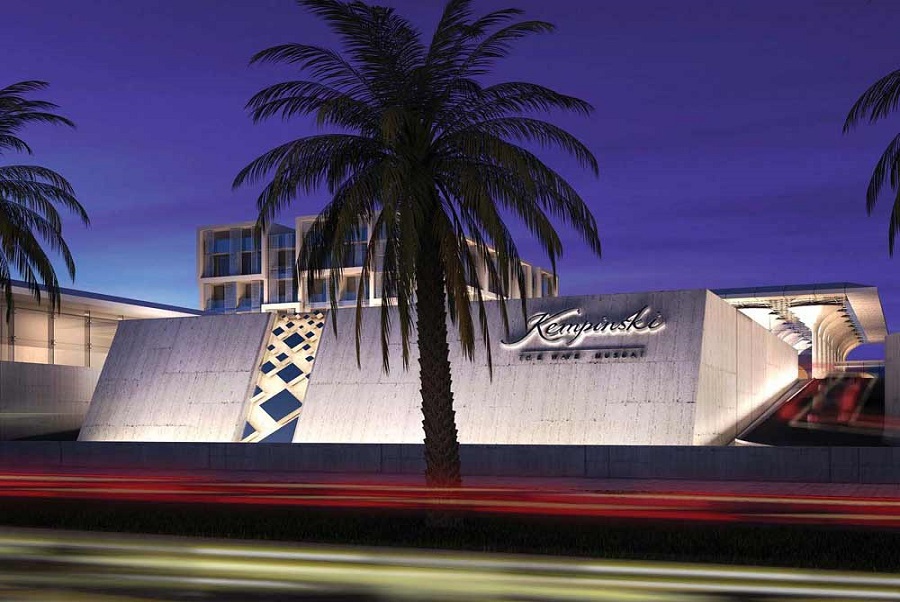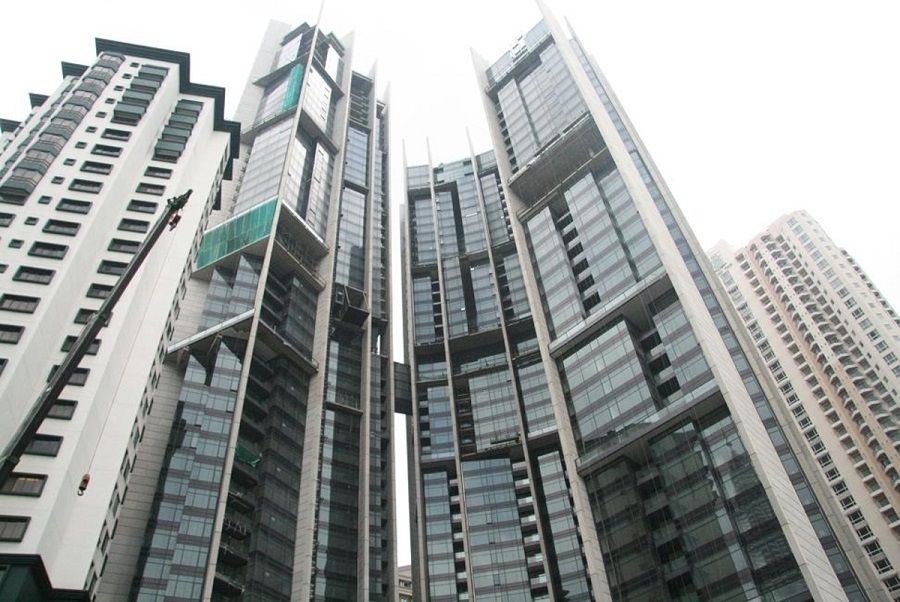.JPG)
Gangneung Skybay Gyeongpo Hotel Project, South Korea
Project Details
Gangneung Skybay Hotel Project is one of the iconic 5-star hotel base in Gangneung, along Gyeongpo Beach and rises up over 20 storeys and has 538 hotel rooms and suites with an amazing rooftop panoramic sea view and pool. It has been designed by well-known architectural firm HBAA – Architecture Group. It is located at the heart of 2018 Pyeongchang Winter Olympic site and is just within a short stroll of Lake Gyeongpo and Gyeongpo Beach. The North Korean contingent stayed at this hotel during the 2018 Winter Olympics. This property is in the midst of other indoor & outdoor Olympic centres, thereby making it a prime and accessible location for all people from all kinds of spheres of life.
Al Nasr is very proud to have been associated with HBAA – Architecture Group. This firm aims to conserve the environment. Hence, it designs environmentally conscious buildings. They take into consideration the surrounding landmarks and the geography of the place and work on the design of the building accordingly. Hence, the boat shape structure of the Skybay Hotel to give the feel of a cruise in the sea of Japan which borders the hotel on one side. Also, the design ensures that the hotel stays intact in any weather condition or change in earth’s structure. This hotel was modeled after the Marina Bay Sands resort in Singapore.
This iconic 5-star hotel offers indoor/outdoor pools, fitness center and other top-of-the-line facilities. All rooms feature a terrace with either an ocean or lake view. Some rooms are equipped with a spa bath. Guests can enjoy Infiniti Pool and Restaurant Soiree on the 20th floor with ocean view. The nearest airport is Yangyang International Airport, about 40-minute drive from the property.
Al Nasr has collaborated with ILSHINSTONE, a leader in Natural Stone and leading group of companies in Korea. The collaboration dates back to 12 years. This project has seen ILSHINSTONE as a representative of Al Nasr for Omani Marble.
Al Nasr Marble is proud to have had the honour of supplying part of Marble in the details of approximately 25,000 m2 of Desert Mist comprising of various sizes of 40*80cm , 30*60cm , 60*60cm , 90*60cm and other cut-to-sizes wherever necessary that were used for the Lobby, Hallways, Rooms, Counter-tops in the Reception Area and the coffee-tables. This material was ready to be installed at site.
Al Nasr has grown into a top manufacturing professionally managed company, the factory of 250,000 Sqm with Third Generation machinery producing Omani Marble Slabs & Tiles with number of quarries functioning. Al Nasr installed 25 Gang Saw lines for the production of Marble Slabs reaching its daily production capacity to 10,000 m2 & 65 Nos of Block cutters reaching its daily Tiles production capacity of 15,000 m2. These machineries are all imported from Italy.
Al Nasr is really enthusiastic to have been chosen by a well known architectural firm HBAA – Architecture Group, as one of the marble supply company in this prestigious project, thus having the opportunity to place its elegant and refined materials in this sought contest. Al Nasr material “Desert Mist” is used for many big projects in South East Asia.

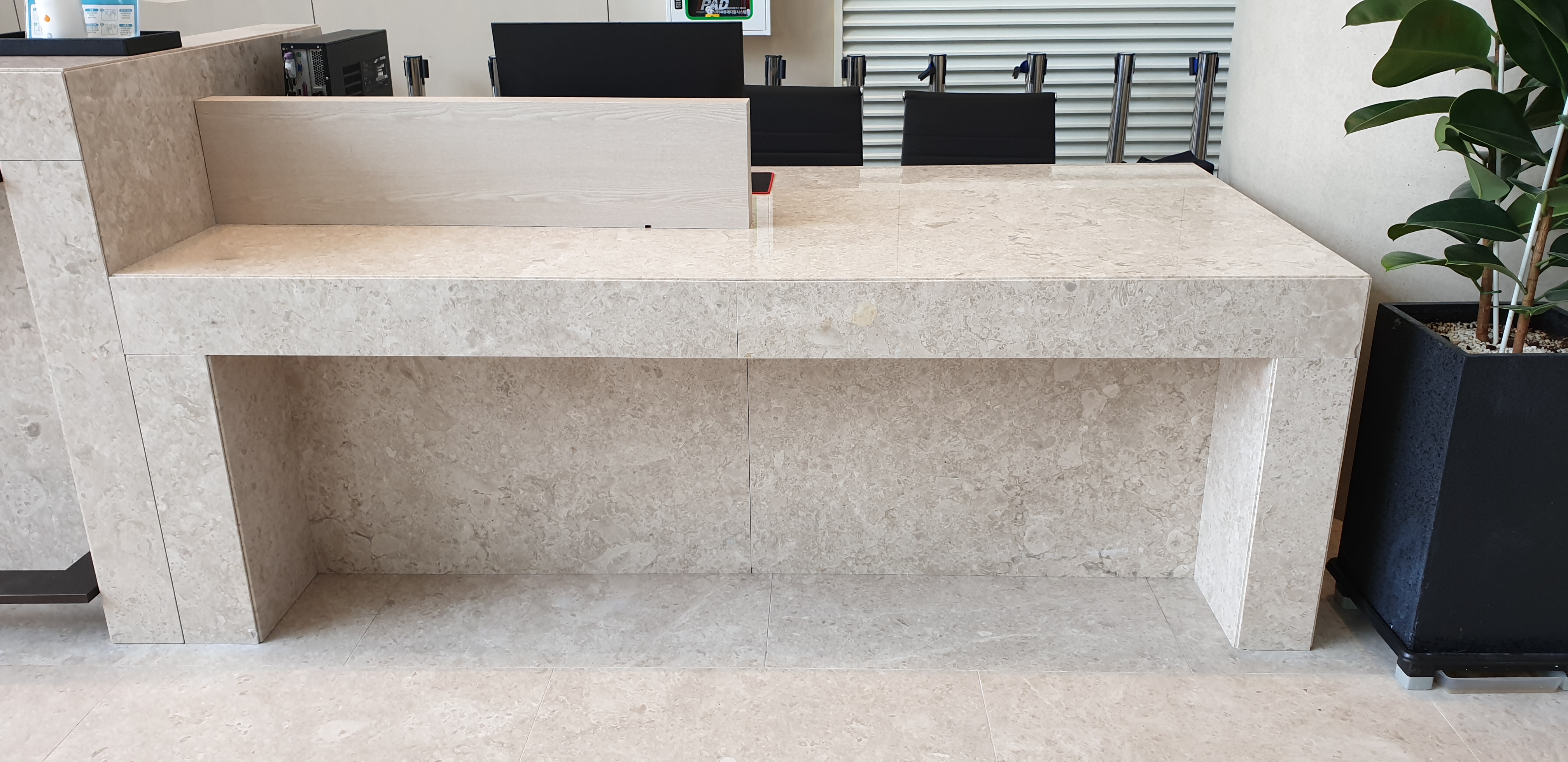
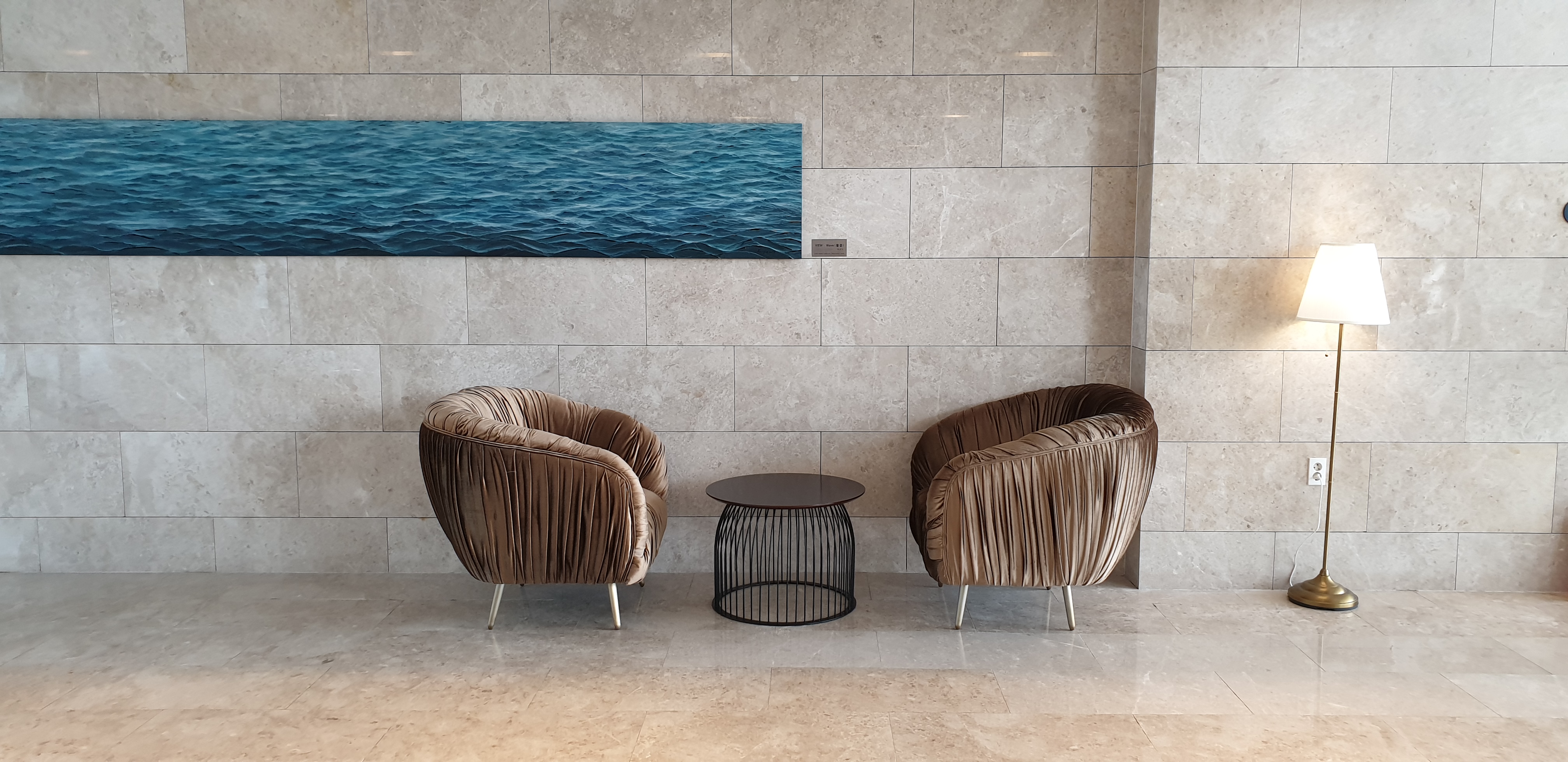
.jpg)
